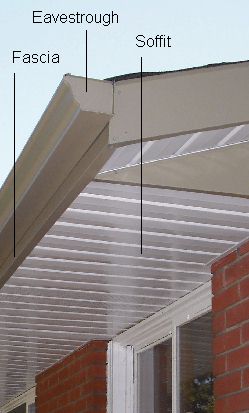Do we need eaves?
Eaves are protrusions of the main roof that extend beyond a house's exterior walls. This part of the roof is also known as the roof overhang or eaves. It keeps keep water from running down the exterior wall. It will also save on the cost of keeping the house cool during the summer or A/C season.
|

House with no eaves and no gable overhang
|
|
.
|
| Fascia and Soffit
|
|
| ...... |
|
Need more information? Use our search box
Fascia. Soffit. Recessed soffit lighting. Flood lights. Security lights. Homes with no eaves
Fascia is the vertical part of a roof overhang. The fascia board is fastened to the rafter or truss ends. The eavestrough is nailed against the fascia.
The soffit is the horizontal part of the roof overhang. At one time all soffits were made of pine boards but they were eventually replaced by plywood. Wood soffits and fascia boards need regular maintenance (painting) but homeowners have the option to cover them with maintenance free aluminum or vinyl. If the new soffit will be installed over the old plywood soffit make sure that additional openings are made in the plywood soffit before installing the new soffit to provide adequate attic ventilation. All new homes feature maintenance free aluminum or vinyl soffits. Approximately 50% of the required attic ventilation should be provided by soffit vents, either the standard 8"x12" screened vent or the 2"-3" wide strip vent for wood soffits or perforated soffit panels.
Wood rot in fascia boards and soffits is usually caused by:
- Overflowing or loose eavestroughs.
- No drip edge installed.
- No eaves protection installed.
Recessed soffit lights can be installed during construction of the house or after the fact. Soffit lights are a great way to highlight the architectural features of your home and and while you are at it why not install some flood or security lights.
|

House with eaves
|
Homes with no eaves!!. Just a few blocks away from where I live are some homes that were built with no eaves!!. Homes without eaves have no soffits and no soffit ventilation. Even after many retrofits there is still an ice damming issue with many of the homes.
I can't understand how the blueprints for these homes passed the scrutiny of the building department. |
|
|